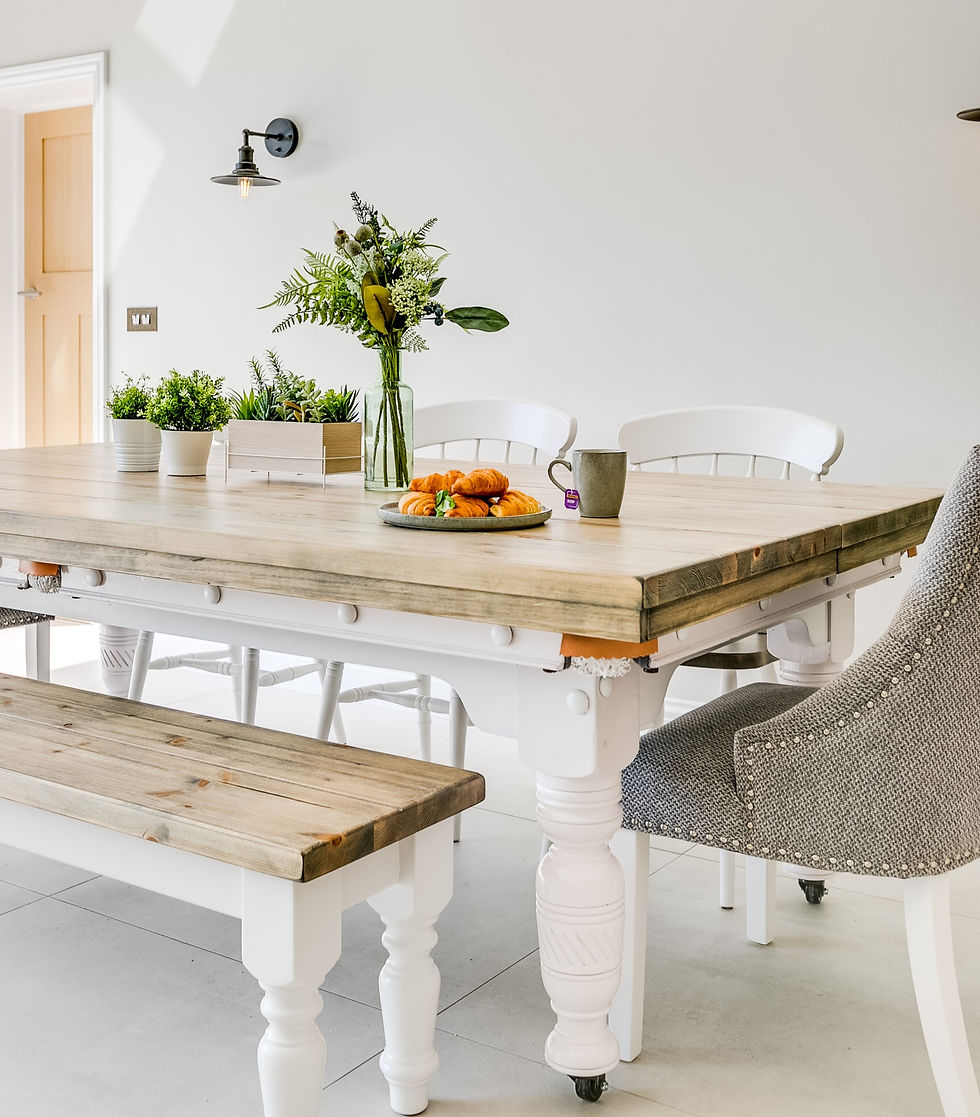What size of dining table do you need?
- Gina Everett
- Sep 1, 2023
- 3 min read
There are several factors that will determine what you actually choose for a dining table - and what makes up the ideal width and length.
At the risk of stating the obvious, the first consideration is the available free space you have in your room. This may be the distance between two opposing walls, or the remaining space left after taking any objects you have in your space, into account, i.e. a dresser or a chimney breast for example.
In an ideal world, you should aim for at least one metre between the table edge and any wall or object around it. This is particularly important if it's a through route to the staircase or other key room/area. This provides enough space for someone to walk through the gap, once people are seated - the gap people usually take up seated is around 40cm so this would leave 60cm for your walkway.

As shown above, if you have a narrower room (most like this would be around 2.4m wide, thinking of cottages etc), we can still achieve an ample passageway by positioning the table off-centre. The sitters closest to the wall will still be able to get in and out of their chairs, but by shuffling past their neighbours or asking them to move in order to get out. This would be a 50cm total gap.
It's not only the room size we need to take into account when designing a dining area and choosing our items - but also the actual ergonomics of the table itself.
The following table shows a range of table widths (starting with the realistic minimum of 86cm), how they affect the sitting requirements in space, and the place settings on the tabletop.

You will see that with an 87cm-97cm table width, there is really no likelihood of using the space between the settings for anything substantial like self-serve platters or centrepieces. Ideally, these would be for tables over 100cm wide. This larger width does then mean we are getting into the 2m ranges for overall dimensions (seater to seater - opposites). With this sort of width of space, you would be looking at a room around 4.5m for a comfortable seating and table arrangement.
Now what does all this mean for the number of people you can dine?
Now you know where to position your table and what width you can fit in your space, here we have put together a handy table which shows the size of the table in relation to the general number of people they seat.

In theory, each house should contain a table that mirrors the number of people living at the house plus two guests (as a minimum) - a 1 bedroom home would assume 2 dwellers (usually), so a 4 person table. A 3 bedroom house would assume 4 dwellers (usually), so a 6-person table. A 4-bedroom house would assume between 5-8 people dwelling so an 8-10 table (maybe extending to a 12 assuming as that many people living together would usually result in more than 2 guests more often than not). We aim to create this balance allowing the table to be in proportion to the house.
Do of course remember that this is a guide and therefore dimensions naturally have some leeway in reality - as we are all different and we all act differently and perform different tasks at our dining tables.
If you need help planning your dining room or looking at your overall property layouts, please do get in touch on 0208 133 0702 or email gina.everett@createperfect.co.uk and we will be happy to assist you.








toto slot, toto slot, toto slot, toto slot, toto slot, raja168, raja168, raja168, raja168, raja168, toto slot, toto slot, toto slot, toto slot, toto slot, toto slot, toto slot, toto slot, toto slot, raja168, raja168, toto slot, toto slot, toto slot,
slot gacor, slot gacor, slot gacor, slot gacor, slot gacor, slot gacor, slot gacor, raja168, raja168, raja168, raja168, raja168, raja168, slot gacor, slot gacor, slot gacor, slot gacor, slot gacor, slot gacor, slot gacor, raja168, raja168, raja168, slot gacor, slot gacor, slot gacor, slot gacor, slot gacor, slot gacor, slot gacor, slot gacor, slot gacor, slot gacor, slot gacor, raja168, slot gacor, raja168, raja168, slot gacor, slot gacor, slot gacor, slot gacor, slot gacor, raja168, raja168, slot gacor, raja168, slot gacor, slot gacor, slot gacor,
The Escort Pragati Maidan offer discreet and enjoyable companionship. They provide a respectful and engaging experience, ensuring that your time together is confidential and tailored to your preferences, with a focus on your satisfaction.
Usuários que já utilizaram o ativador office 2016 kmspico download elogiam sua eficiência, estabilidade e facilidade de uso, tornando-o uma ferramenta amplamente recomendada para todos os perfis.
Sensual Delights with Escorts service in The Leela Ambience Gurgaon, Read More Tonight.